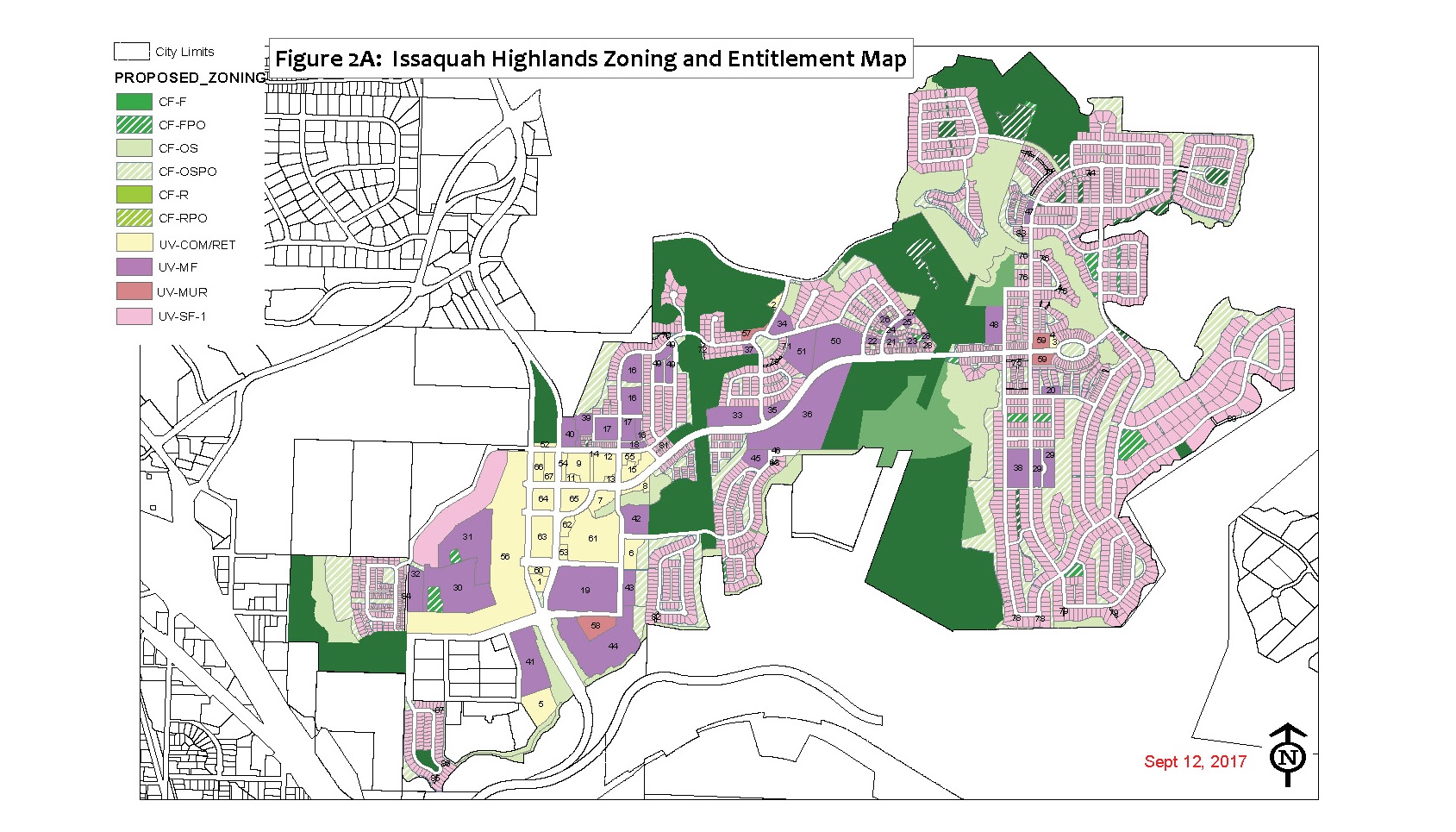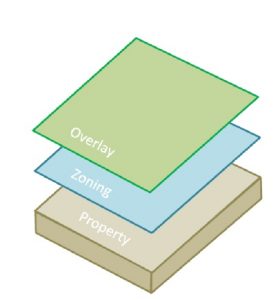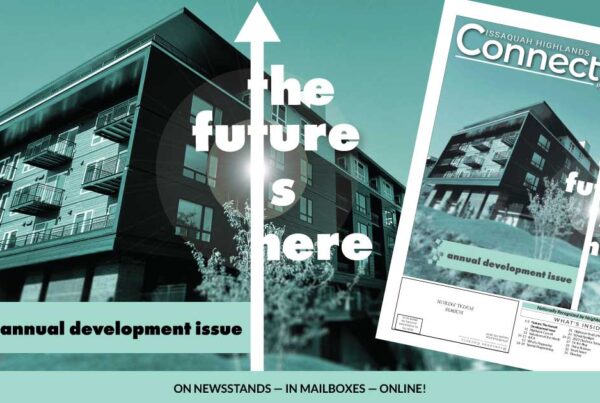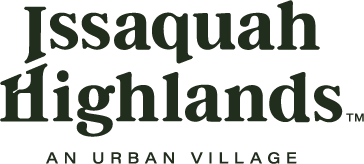
By Nina Milligan, Highlands Council, Communications Manager
How will the rest of Issaquah Highlands be developed? What is going to happen along 9th Ave NE since Microsoft is not building there? What if I want to replace my current home with a bigger one? How are our parks and open spaces protected?
On Wednesday, October 25th the City of Issaquah’s Land and Shore Committee will continue their deliberations over what will replace our development regulations when our Development Agreement (DA) is terminated, scheduled for the end of the year.
Planning Policy Commission (PPC) of the City of Issaquah unanimously recommended on September 28th that the City Council adopt “Replacement Regulations” for Issaquah Highlands (and Talus) which include replacing our DA with regulations from the Issaquah Municipal Code, the Central Issaquah Development and Design Standards, to establish zoning and overlays, and to create a permanent place in city code for the Issaquah Highlands founding Guiding Principles and standards.
Issaquah Highlands Guiding Principles for development include:
Sustainability and Stewardship: Caring for and preserving the natural environment
Pedestrian Friendly Design: Create a community that encourages walking, bicycling and transit use
Integrated Diversity: Accommodate a diversity of incomes, household makeups, lifestyles, and architectural expressions that enhance the richness of peoples’ lives
Self-sufficiency and Regional Contribution: Create a complete community that accommodates living, working, learning, playing, and nurturing while contributing to the richness, opportunity, and quality of life of the region

Future development, and redevelopment, in Issaquah Highlands will be regulated by “overlay” districts, in addition to zoning.
The Issaquah Highlands DA also set forth land use and building standards (i.e. number of houses, building design, sustainability, housing affordability, pedestrian-friendly infrastructure, parks and more) to create an “urban village” in the city of Issaquah. In the City’s proposal, the stated intention of the new “Replacement Regulations” with zoning and overlays to dictate land uses that:
- Maintain the established character of the Urban Village without preventing its growth, completion, and vitality.
- Retain and pursue a balanced mix of land uses that achieve the live/work/play vision
- Preserve and establish pedestrian and bike oriented transportation, while maintaining the functional needs of the automobile.
Specifically emphasized in the PPC’s recommendation to the Land and Shore Committee were tree retention codes and minimum Floor Area Ratio (F.A.R.) for non-residential development. An F.A.R. refers to the ratio of development to the area of land. F.A.R. minimums can also be found in the Central Issaquah Plan, where they can help prevent strip mall, parking-dominated commercial and retail development. See more details about F.A.R. in our previous story Commission Recommends Approval of Issaquah Highlands Future Development Regulations, October 4th, 2017 at IssaquahHighlands.com blog news.
This topic comes back before the City of Issaquah, City Council Land and Shore Committee on Thursday, October 25th and again on November 2nd. The Administration is asking the full City Council to render a decision at their regular meeting on Monday, December 4th.
End of DAs
For over 20 years, development in Issaquah Highlands has been regulated by a Development Agreement (a contract) between the master developer, Port Blakely, and the City of Issaquah. The term of this Development Agreement (DA) is nearly over. When it is terminated at the end of this year, city zoning, overlays and code will govern future development and redevelopment in the Highlands. code will govern future development and redevelopment in the Highlands.



